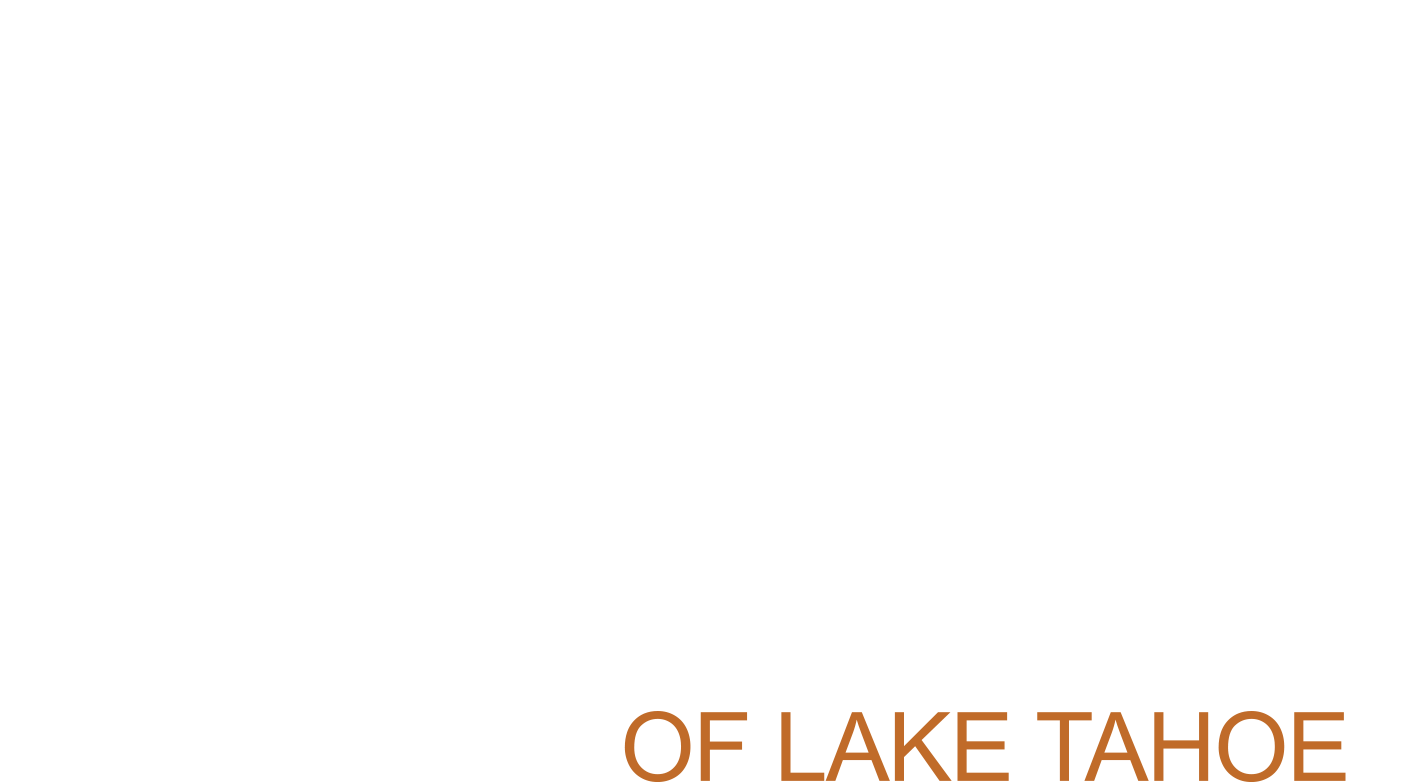797 Pinion Pine Way • Incline Village, NV
If Only the Best is Good Enough!
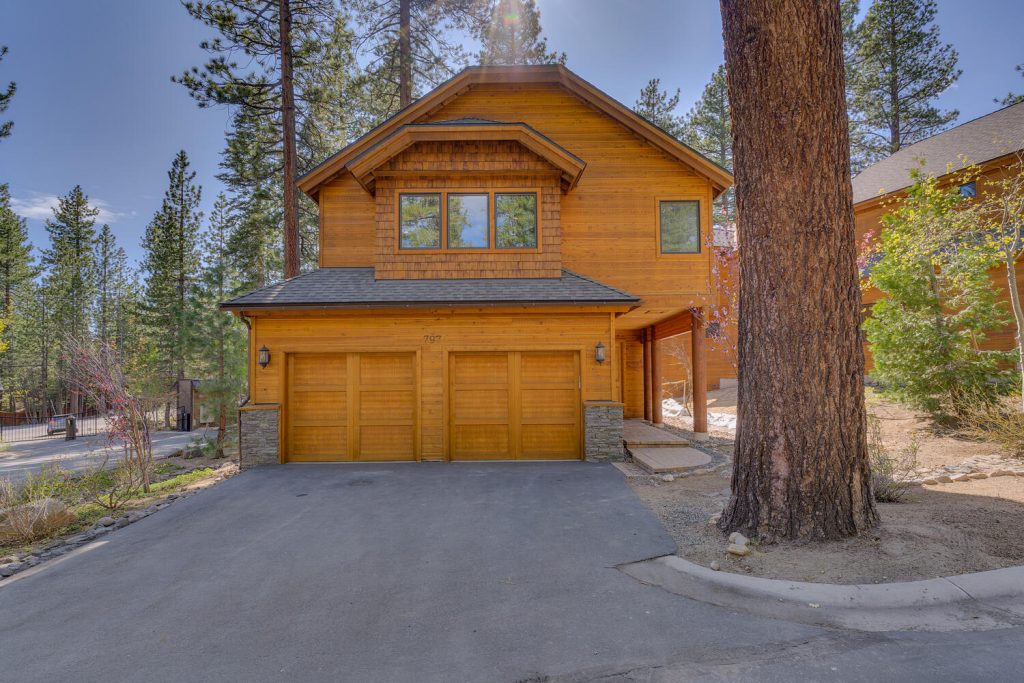
- Sold on 9/18/2023
- 4 Bedrooms
- 3 Bathrooms + Powder Room
- 2 Single Car Garages
- Private Gated Community
- 2,839 Square Feet
- IVR MLS#: 1013829
- NV MLS#: 230005490
- $876.72/ Sq Ft

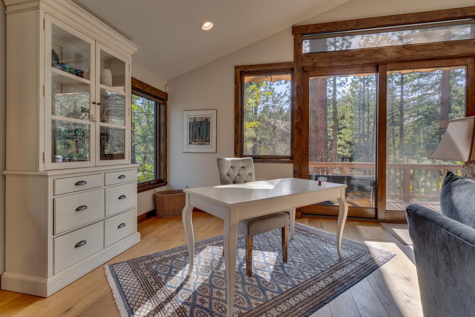
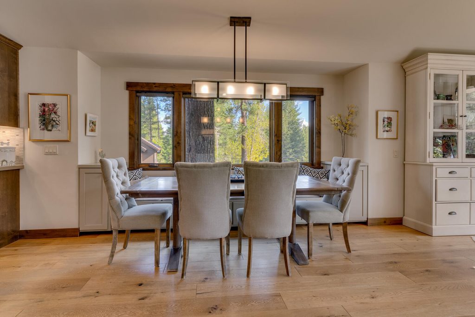
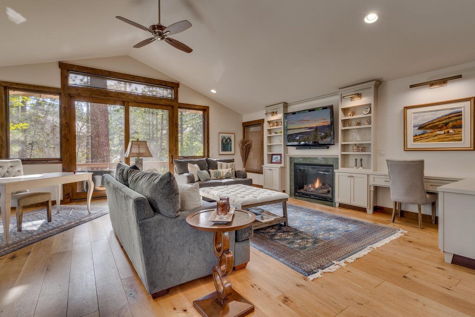
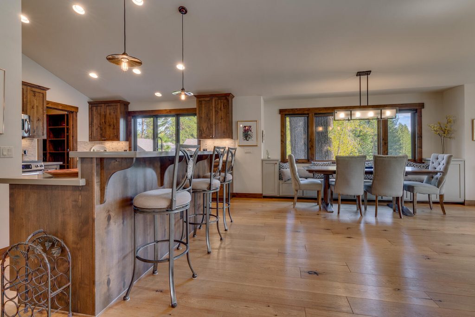
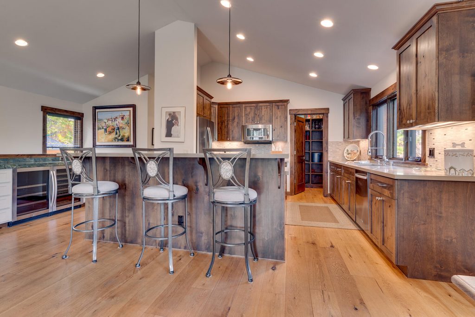
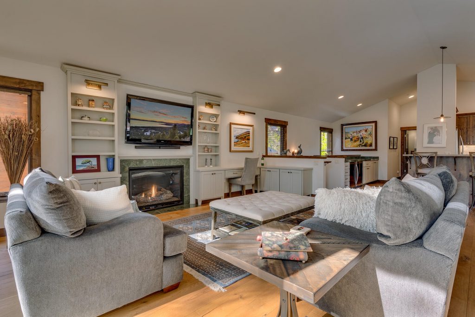
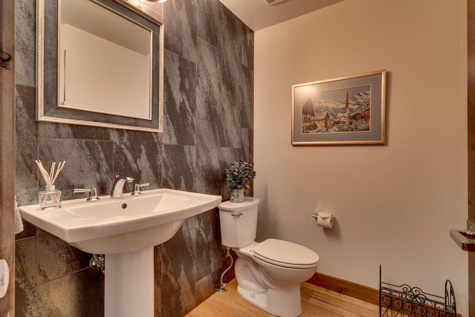
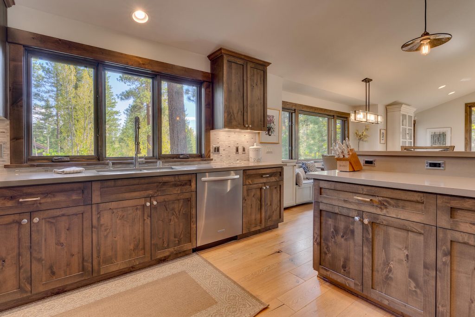
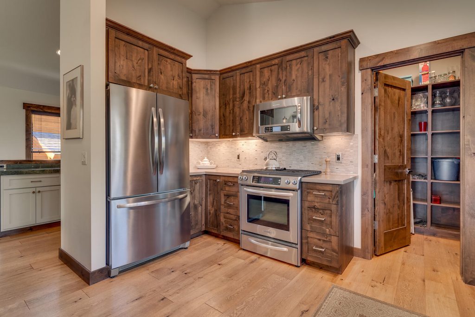
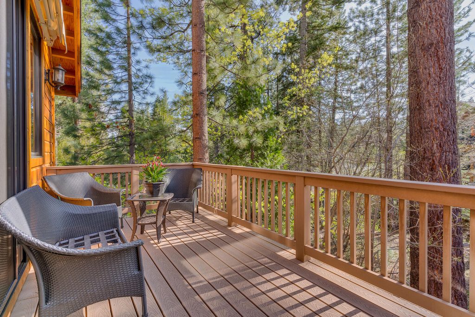
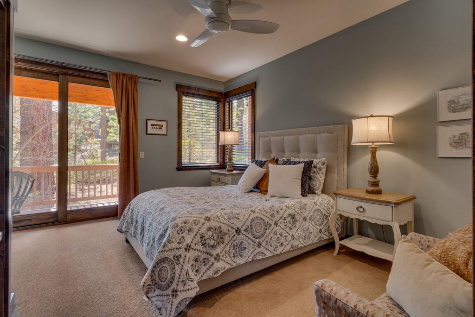
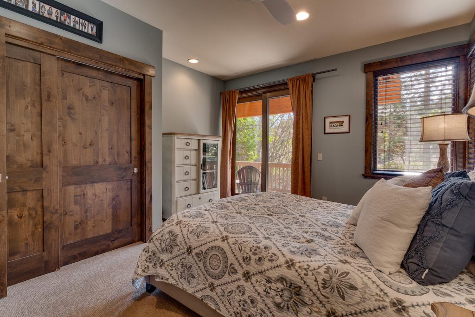
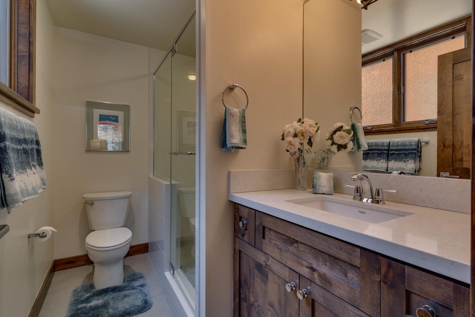
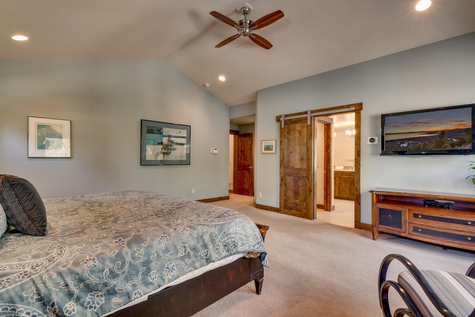
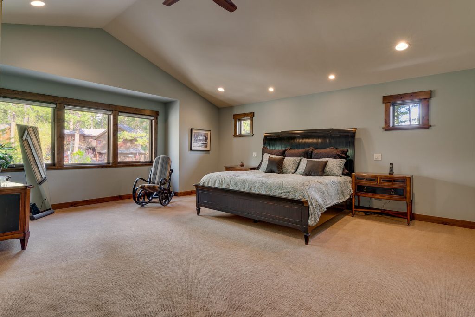
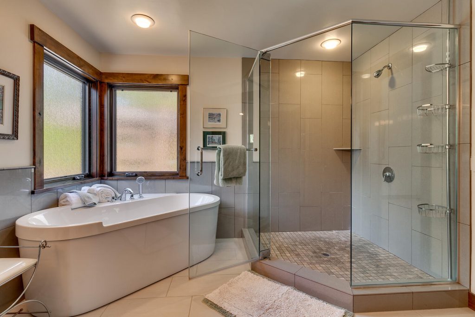
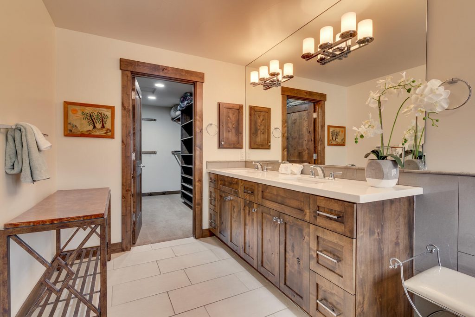
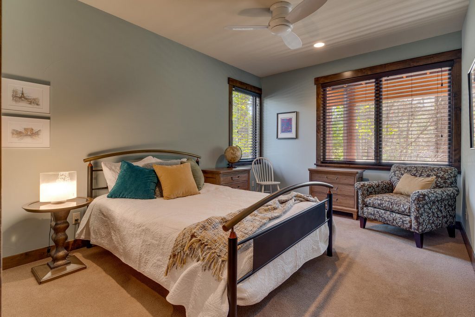
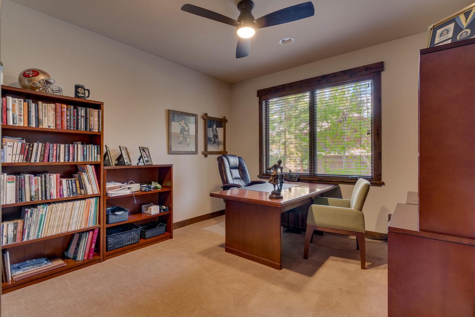
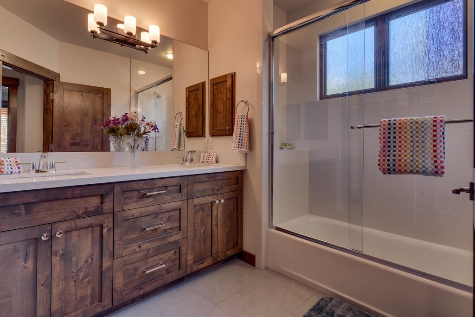
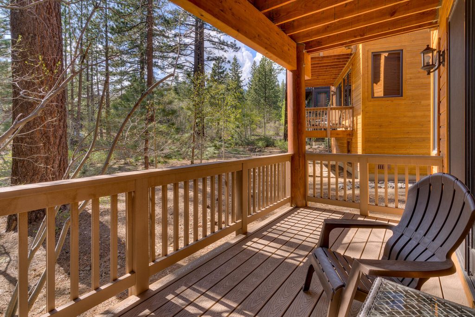
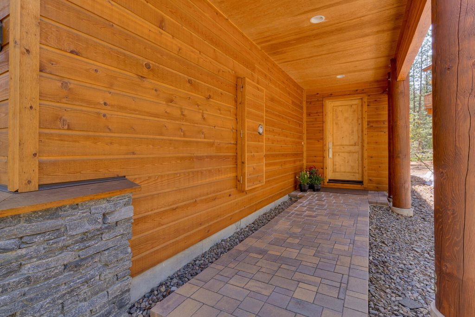
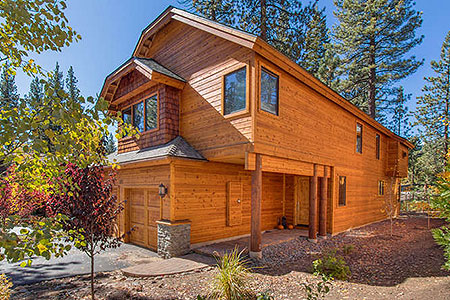
If only the Best is Good Enough!!! Don’t miss out on this exceptional Incline Creek Estates Home! Situated in the private gated community of Incline Creek Estates, this lovely home invites you to experience convenience and luxury. Don’t miss out on this original model for Incline Creek Estates. This single family home has 2 beautiful single car garages. It is in one of the best locations, sunny and South facing, it boasts two private decks overlooking the creek and lush landscaping. The deck of the Great Room area is protected by an awning to enjoy the outdoors and views in winter and summer. This home has a multitude of upgrades. The quality of materials and workmanship, and the professional and tasteful finishes throughout will please even the most discerning buyer. You will love the convenient location, close to all Incline Village has to offer, Golf, Skiing, Beaches, and even Starbucks. This house backs up to the forest and views from the decks are beautiful!

There are 4 bed and baths with the Master bath having an Oversized tiled glass enclosed walk-in Shower and beautiful soaking Tub. The Baths have porcelain tile flooring. The Guest bedroom has access to the lower deck and it’s own Bath with a Walk-in Shower.
This kitchen has both beauty and functionality. Located in the upper floor, it features 7.5″ Wide Plank White Oak flooring, all Kitchen Aid Appliances, side-by-side Refrigerator/Freezer and Dishwasher. It also features a Five-Burner Gas Range, Oven/Convection Oven. In addition, it features a Warming Drawer and Built-in Microwave. A Stainless Steel Double Sink, custom Stainless Steel Electric Outlet covers and Ciot Slab Quartz kitchen counters finish it off. Lastly, it comes with a Breakfast Bar Area and a Walk-In Pantry.

Listing Information
- Single Family Residence
- Heating: Lochinvar In-Floor Radiant Heating system
- 75 Gallon Bradford White Water Heater
- Lot Dimensions: 2,700 sqft
- Year Built: 2013
- County: Washoe County
- Kitchen with all Kitchen Aid appliances, side by side refrigerator/freezer, dishwasher
- Porcelain Tile throughout the Entry, Hallway, Laundry Room
and Baths - Two-Story House
Additional Features!
- Ciot Slab Quartz Kitchen Counters
- Alder Wood Cased Window frames and sills
- Vaulted Ceilings
- Solid Alder Closet Doors
- Guest Bedroom with access to the lower deck and its own Bath with Walk in Shower
- Spacious Deck with Stunning Views
- Oven/Convection Oven
- Core-Ten rolled steel surround fireplace with granite slab hearth
Local Schools
- Incline Elementary School – .6 Miles
- Incline Middle School – 1 Miles
- Incline High School -.4 Miles
View the Photo Slideshow
View in MLS
