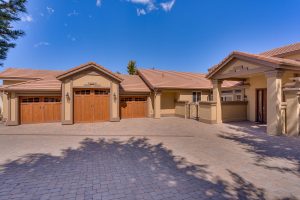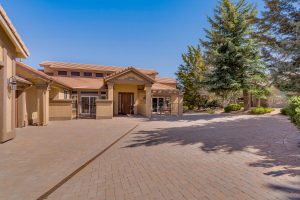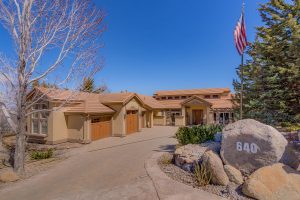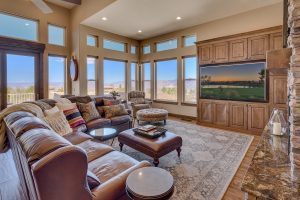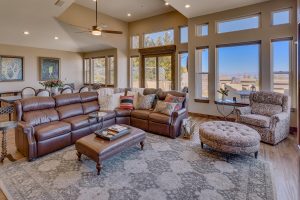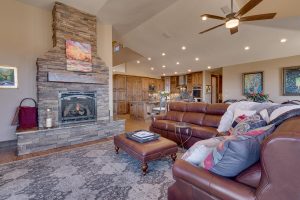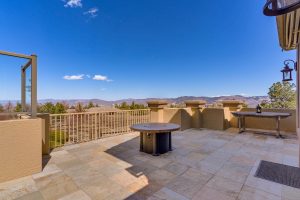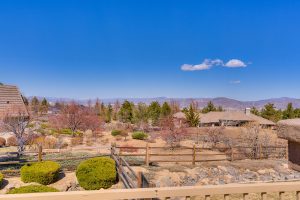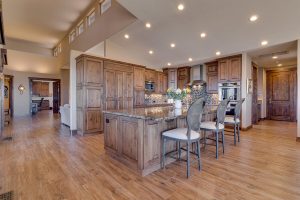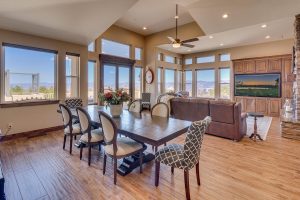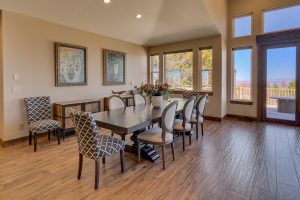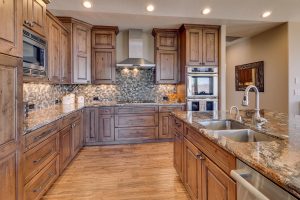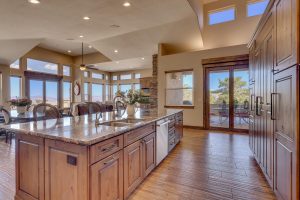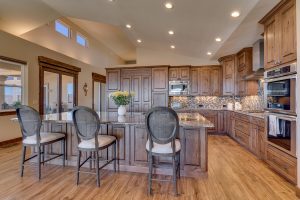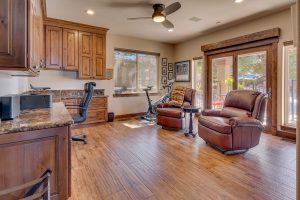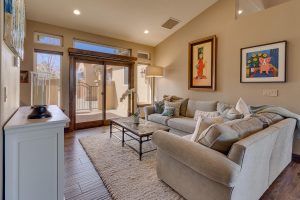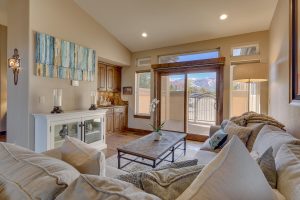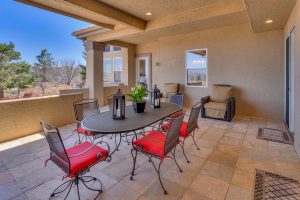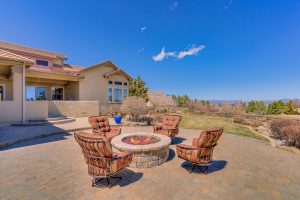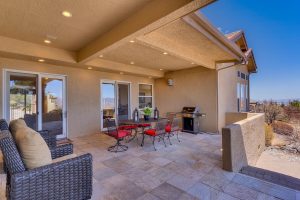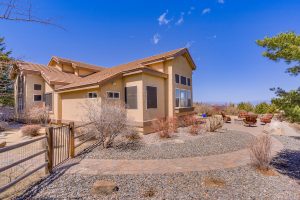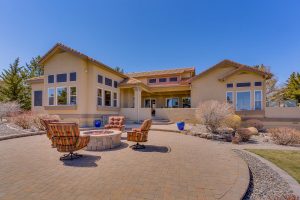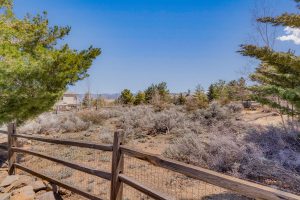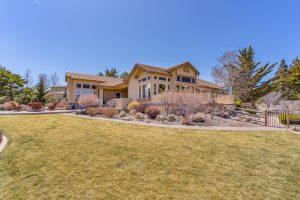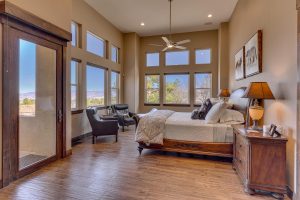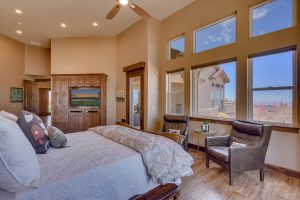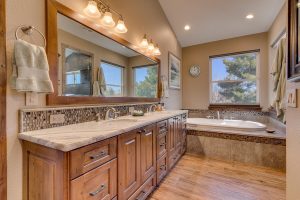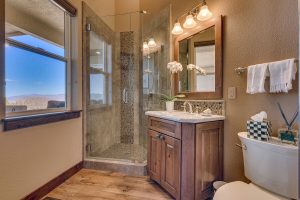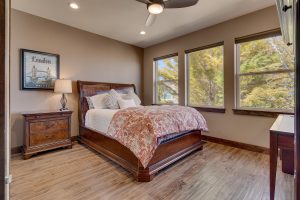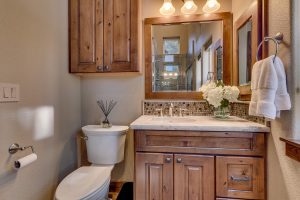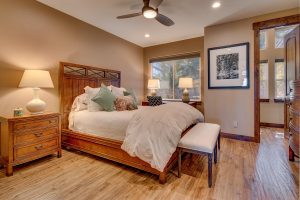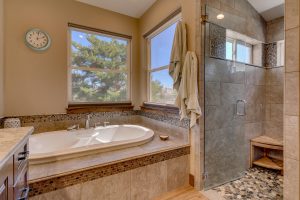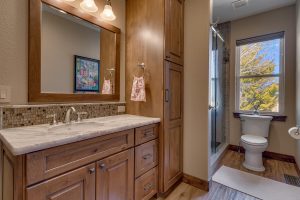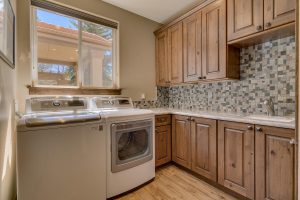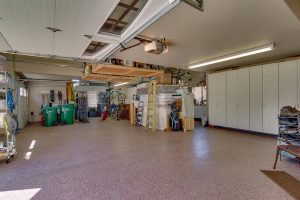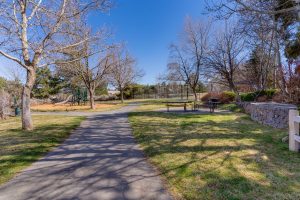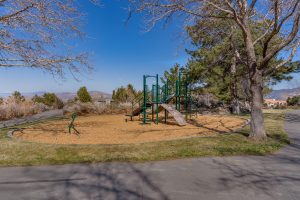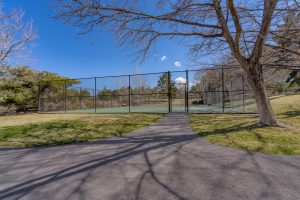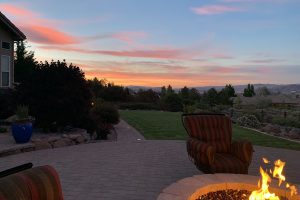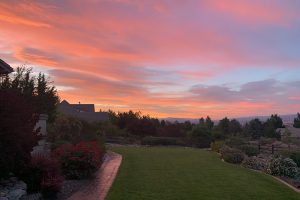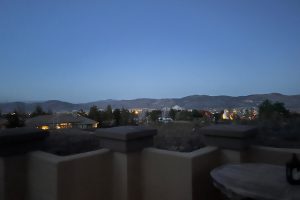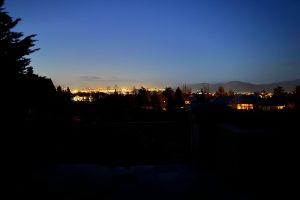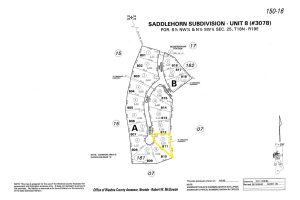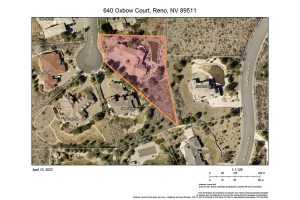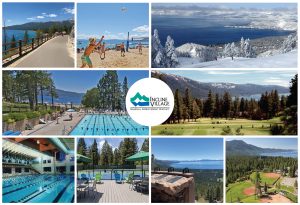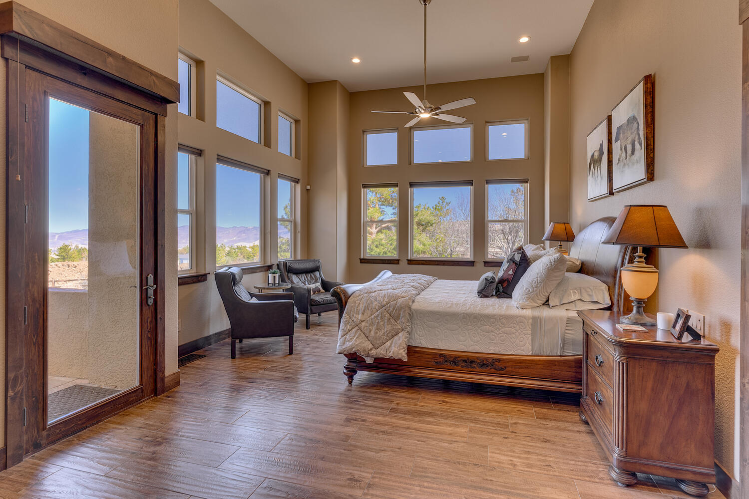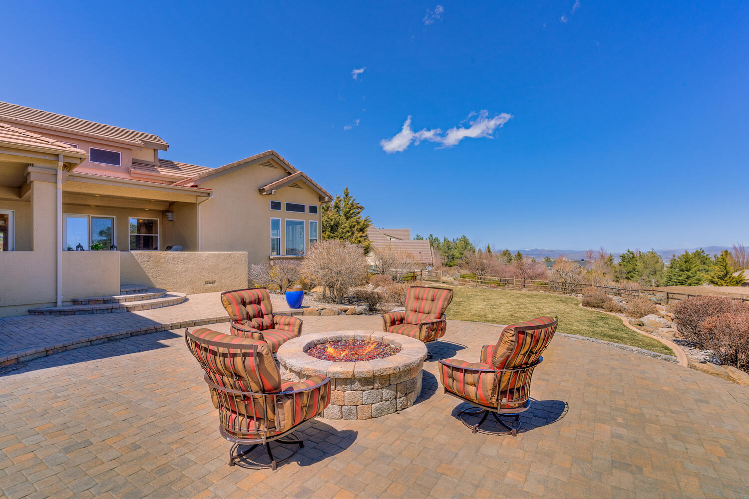640 Oxbow Ct • Reno, NV
Location, Convenience and Charm!
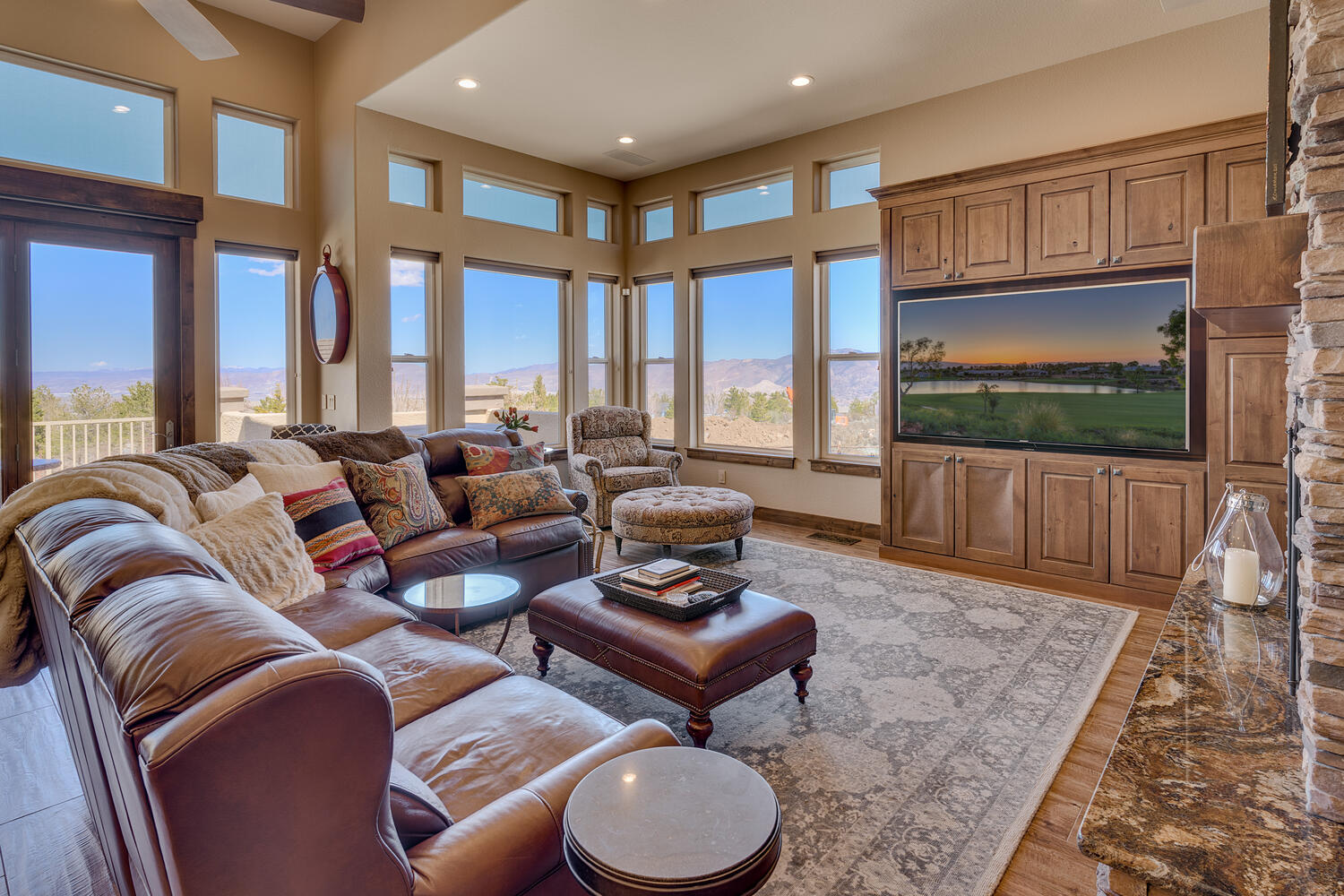
$2,250,000
4 Bedrooms
4 Bathrooms
3 Car Garage
3,314 Square Feet
IVR MLS#: 1013729
$679/ Sq Ft
HOA ($150/mo)
Better than New!
Taxes $7,598
This is a special place to live and is an escape from the ordinary. Stately pillars, massive front door dramatize reception to the majestic home. A beautiful foyer opens to an impeccable better than new interior. Here you will find all on one level living with custom details not seen even in new construction. The superb quality materials and workmanship will please even the most discerning buyer. Below are just some of the outstanding features and custom components in this better than new home. The superb construction and easy flowing functional floor plan will please any discerning buyer.
A separate full bath off the entry provides freshen up privacy for arriving guests. All baths feature custom alder cabinetry, there are deep drawers with special features like electrical outlets to hide away small appliances in the Master Bath. The entire house boasts custom porcelain wood look tile flooring, solid knotty alder doors, custom cabinetry with custom decorative hardware, granite counter tops and custom fixtures in all baths. Even the grates and switch plates are custom made.
There are three ensuite bed and baths suites, a fourth bedroom has custom built in desk and cabinetry. The luxurious Master Bedroom and Bath Suite has a spacious walk-in shower, soaking tub, walk in closet, and private access to the lovely spacious deck with stunning views of the gardens, the city, and mountains.
The kitchen is more than an efficient work room… it is a show place! It features an oversized center isle and breakfast area with a slab granite countertop, high end Thermador appliances, including a five-burner gas range, double ovens, microwave, and dishwasher. Custom Alder cabinetry with solid decorative hardware including over side-by-side Refrigerator and Freezer. The kitchen opens into the stunning Great Room with custom fireplace and built in entertainment area.
It has its own patio with a fire-pit and magnificent views. This property has exceptional storage areas, closets, cabinets and drawers, lighted ceiling fans, custom window coverings. A Utility Room is tucked away by the entrance from the garage and features side by side Washer/Dryer, ample size laundry sink, cabinets, and storage drawers. There is a full house water softener and humidification system. Oversized three car garage with motorhome bay as well as ample storage cabinetry and workbench.
Listing Information
- Single Family Residence
- Cooling: Central
- Heating: Forced Air/Gas
- Water Heater: Natural Gas
- Lot Dimensions: .77 Acres
- Year Built: 1996
- County: Washoe County
- Open floor plan
- Fully Landscaped
- All in one level living Space
Additional Features!
- Whole House Water Softener Filtration
- Humidifier Integrated in HVAC
- Security System
- City and Mountain Views
- Large Patio with fire-pit
- Spacious Deck with Stunning Views
- Granite/Marble Countertops
- High Ceilings
- Motorhome Bay
Local Schools
- Hunsberger Elementary School – .7 Miles
- Edward Pine Middle School – 5.5 Miles
- Galena High School -1.7 Miles
Text 775 742 9255 for showings.

